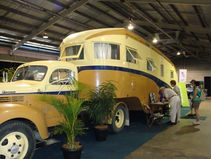top of page

Wayville
Pavilion
Featuring 7,255 square-metres of versatile exhibition space, the Wayville Pavilion provides an Industrial look and feel for large events. Guests enter via the Atrium Food Court through an impressive entrance bordered by glassed showcases, Wayville Pavilion also has direct access to the Ridley Centre for additional floor space.
Industrial Charm with Industry Standard Flexibility
Warehouse style ceilings, supported by a network of columns allows for a variety of display and lighting options. Whether it's market stalls, trade displays, exhibition space or vehicle displays, this space can adapt to suit your needs.

Additional Information
Additional Info
Widget Didn’t Load
Check your internet and refresh this page.
If that doesn’t work, contact us.

A Functional Event Space
With public access available from all 4 sides, the Wayville Pavilion provides a versatile space with easy crowd flow. Direct access from the Atrium allows for an impressive entryway, as well as an all-weather outdoor area.
Flanking the main entryway are two showcases, that can be utilised to showcase displays or continue your event branding. The atrium facing side also provides multiple entryways to suit a variety of applications.
Pavilion Photo Gallery
Photo Gallery

Make an Impact
With direct access via the undercover atrium from either Goodwood Road or Hamilton Boulevard, the opportunity to welcome your event guests is even easier. Whether it provides food trucks, break-out spaces, live music or product displays, the Atirum provides an all-weather space that is sure to impress.
Pavilion Virtual Tour
Virtual Tour
bottom of page
![Adelaide Showground_Landscape CMYK [Converted].png](https://static.wixstatic.com/media/f18ed1_65e16d6b49e042d7af0b54aabe1895dd~mv2.png/v1/fill/w_206,h_55,al_c,q_85,usm_0.66_1.00_0.01,enc_avif,quality_auto/Adelaide%20Showground_Landscape%20CMYK%20%5BConverted%5D.png)












